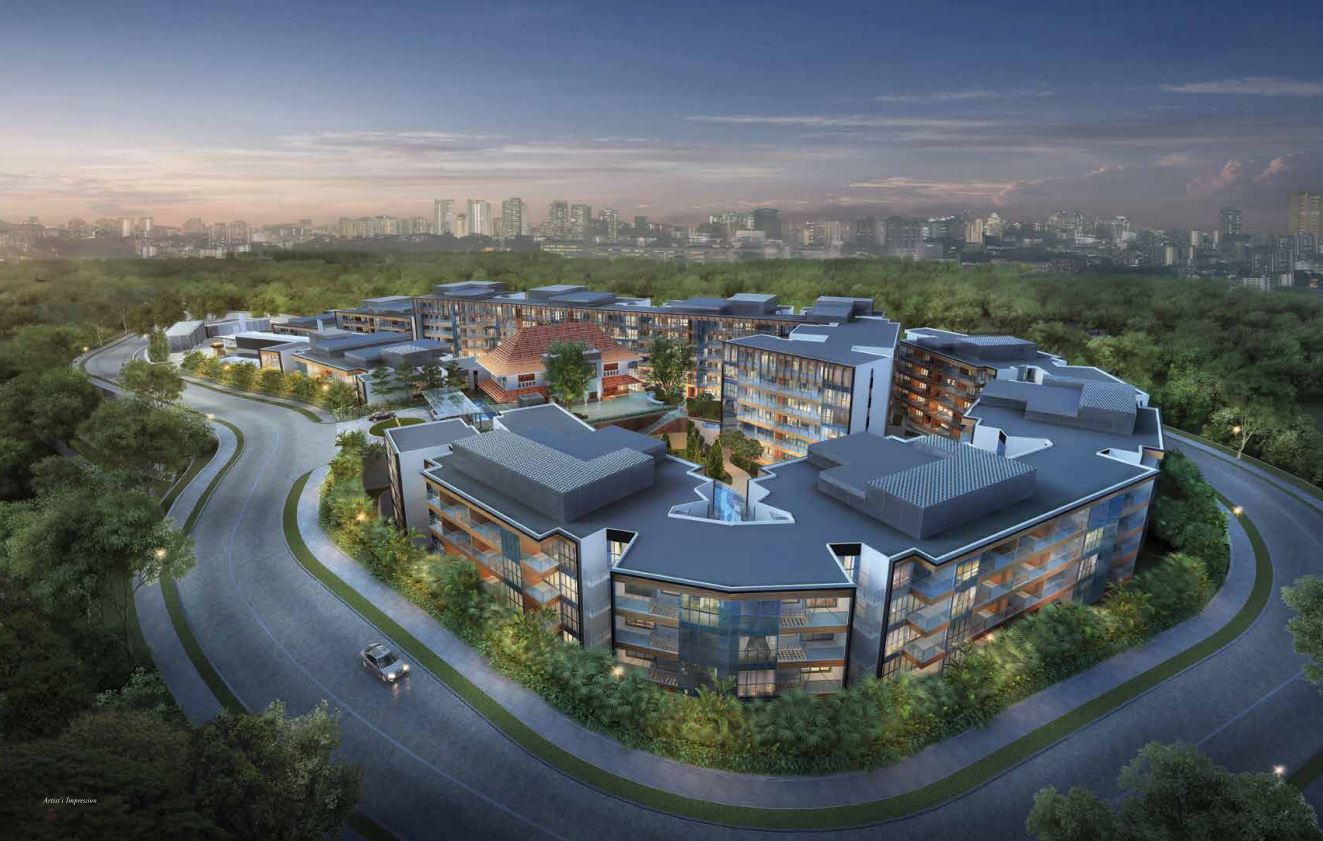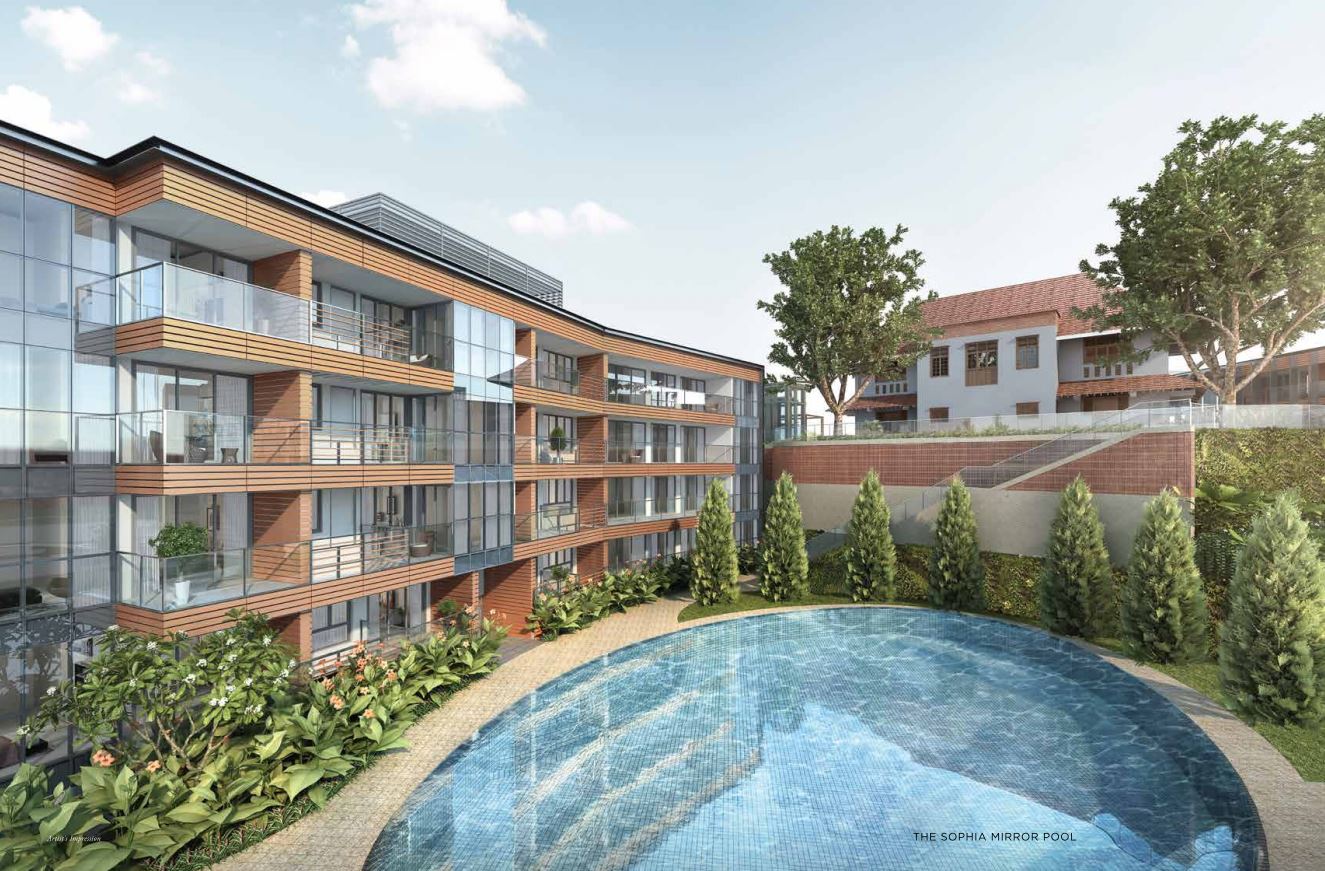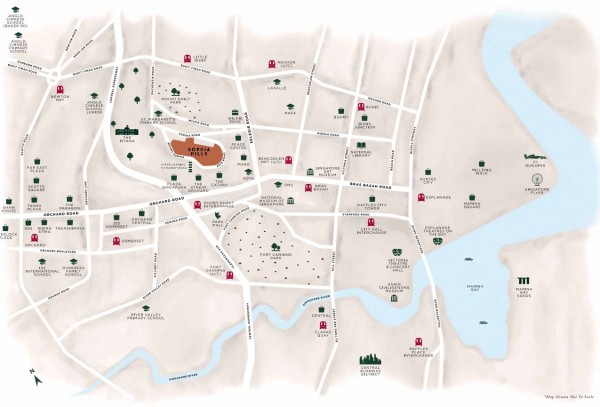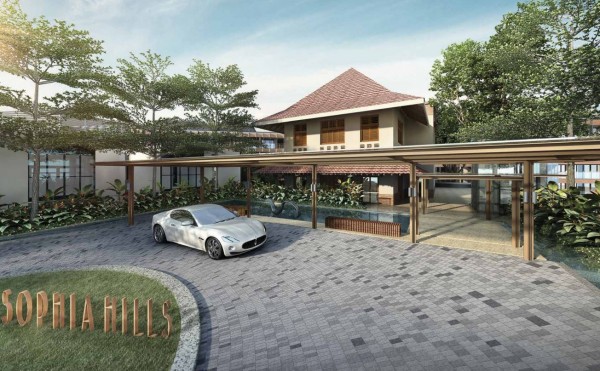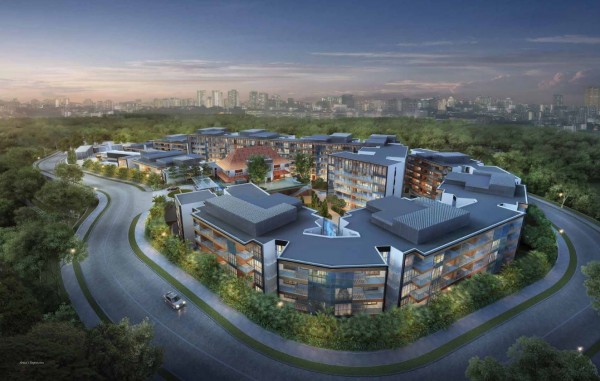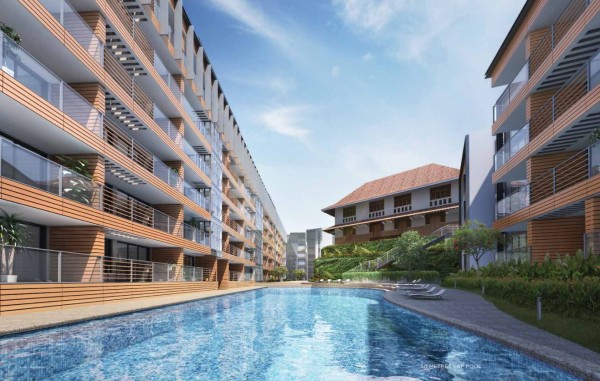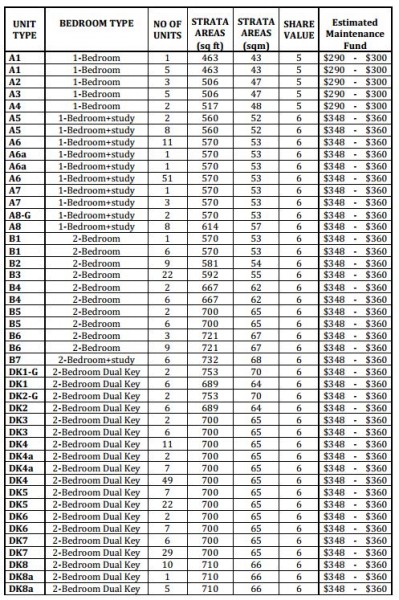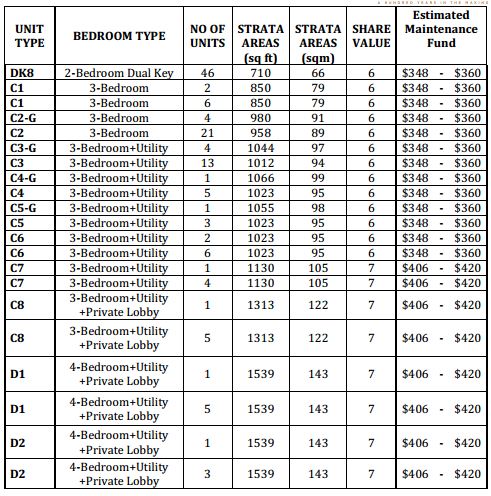Sophia Hills (D09)
-
1About Sophia Hills
Developer :Hoi Hup Sunway Mount Sophia Pte Ltd Type : Private Residential Address : Mount Sophia Tenure : 99 years Site Area : 38,846.74 SQM Plot Ratio : 1.6342 Total No of Units : 493 No of Parking lots : 493 underground parking lots + 4 handicapped No of Towers : 12 blocks 4-7storeys Expected TOP : Aug 2018 District : District 09 -
2Residential Unit Sizes
-
3MRT Station
Dhoby Ghaut -
4Facilities
a. Conserved Building: The Sophia Clubhouse
– Function Rooms
– Lounge
– Multi-Purpose Media Room
– Games Room
– Internet Corner
– Gymnasium
– Male and Female Changing and Steam Rooms
– Management Office
b. Main Entrance Drop-off Plaza
c. Clubhouse Drop-off Plaza
d. Childcare Drop-off Plaza
e. 50m Lap Pool
f. Sunning Deck
g. The Sophia Mirror Pool
h. Children’s Pool
i. Children’s Water Play
j. Lagoon Pool
k. Jacuzzi
l. Steps Cascades
m. Water Wall
n. Bio-Pond
o. Reflective Pool
p. Water Cascades
q. Mountain Terraces
r. Vantage Deck
s. The Sophia Grand Staircase
t. BBQ Corner
u. Seating Corner
v. Fitness Stations
w. Yoga Decks
x. Timber Deck
y. Pavilion
z. Adventure Playground
aa. Toddler’s Playground
ab. Jogging Path
ac. Residents’Side Gate -
5Amentities
Orchard Road
Disclaimer
While every reasonable care has been taken in preparing this website and in constructing the models and showflats, the Developer and the Marketing Agents cannot be held responsible for any inaccuracies or omissions. Visual representations, models, showflats displays and illustrations, photographs, art renderings and other graphic representations and references are intended to portray only artist's impressions of the development and cannot be regarded as representations of fact. The property is subject to final inspection by relevant authorities to comply with the current code of practice.
Contact Details
- 3 Bishan Place #02-01 CPF Bishan Building Singapore 579838
- +65 8777 1666
- +65 6253 0090
- [email protected]

