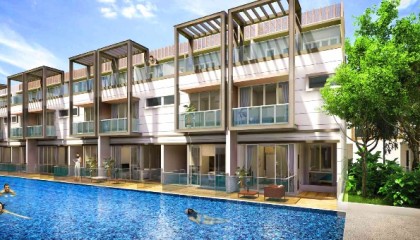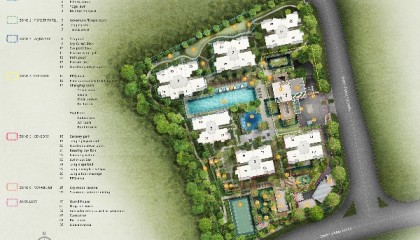Coco Palms 椰林景 (D18)
Consists of 12 blocks of 12- to 16-storey set within a resort atmosphere. The emphasis is on clean, sleek and modern architectural forms balanced with wide open spaces and natural landscaping.
Spanning across Singapore, the Cross Island Line (CRL) is approximately 50km in length and is targeted to complete by around 2030.
Starting from Changi, the CRL will pass through Loyang, Pasir Ris, Hougang, Ang Mo Kio, before reaching Sin Ming. Continuing westwards, it will serve areas such as Bukit Timah, Clementi, West Coast, and terminate at Jurong Industrial Estate.
It will provide commuters with another alternative for East-West travel to the current East-West Line, bringing greater comfort and significantly shorter journey times. The eastern leg of the CRL will also include a segment that extends into the centre of Punggol. Residents in Punggol will be able to travel to Pasir Ris – a popular and much demanded travel route – in only 10-15 minutes, compared to a 40 minute bus journey today.
-
1Project Details
Developer :Hong Realty (Private) Limited
[Joint venture project by Hong Realty (Private) Limited, City Developments Limited & Hong Leong Holdings Limited]Development Type : Residential Address : Pasir Ris Grove Tenure : 99 years leasehold w.e.f 7 January 2008 Site Area : Approximately 41,514 sqm / 446,857 sqft Plot Ratio : 2.1 Total No of Units : 944 residential units and 6 shops No of Car Park Lots : 2 basement car park not less than 950 lotsa) Handicapped lots
12 lots
b) Family lots
12 lots
c) Electric cars lots
24 lots
d) Washing bays
4 lotsNo of Towers : 12 blocks of condominium between 12 and 16 storeys Expected TOP : 30 June 2019 District : District 18 -
2Residential Unit Sizes
Residential Unit Sizes Type Size # of Units 1 Bedroom 463 sqft – 624 sqft 137 2 Bedrooms 743 sqft – 1,195 sqft 249 3 Bedrooms 904 sqft – 1,249 sqft 228 3 Bedrooms Suite 1,098 sqft – 1,432 sqft 69 4 Bedrooms 1,259 sqft – 1,668 sqft 71 4 Bedrooms Suite 1,378 sqft – 1,722 sqft 87 3 Bedrooms Dual Key 1,152 sqft – 1,561 sqft 29 4 Bedrooms Dual Key 1,464 sqft – 1,475 sqft 24 5 Bedrooms 1,744 sqft – 2,142 sqft 33 Penthouse 1,744 sqft – 3,111 sqft 17 Total Residential units 944 Shops 603 sqft – 1,012 sqft 6 -
3Accessibility
5 mins walking distance to Pasir Ris MRT Station and bus interchange Excellent accessibility to the city with major expressways like TPE, PIE & ECP Near to upcoming rail network by 2030 (50km cross island line (CRL) that will connect to Changi and pass through
Pasir Ris to Jurong Industrial estate -
4Nearby Schools
Rulang Primary School Shuqun Primary School Jurong Primary School Canadian International School Jurong Junior College Yuhua Primary School Lakeside Primary School River Valley High School Boon Lay garden Primary School -
5Amenities
Retail Minutes’ walk to White Sands Shopping Mall
Short stroll to Singapore’s first air-conditioned wet market by supermarket chain Sheng Siong at Elias 1
Short drive to Tampines Retail Park (Ikea Tampines, Courts and Giant hypermarket)
Near Shopping malls such as Tampines Mall, Century Square, Tampines One, Eastpoint Mall and Changi City Point
Up-coming integrated retail and hotel – Jewel at Changi AirportRecreation Close to Pasir Ris Park and Downtown East
Horse Riding at the Gallop Stable
Walking distance to Pasir Ris sports and recreational centreEducation Primary schools within 1 KM
Elias Park Primary School
Coral Primary School
Other good schools
Pasir Ris Primary School
Hai Sing Catholic School (Secondary School)
Meridian Junior College
International Schools
The Japanese School
One World International School
United World College of South East Asia (UWCSEA)
Overseas Family School – upcoming
University
Singapore University of Technology and Design (SUTD) – upcoming -
6Facilities
ENTRANCE COURT
– GUARD HOUSE
– SIDE GATE
– SCULPTURAL POOL
– GRAND ARRIVAL PLAZACLUB COCOMO
LEVEL 1
– ARRIVAL LOUNGE
– FUNCTION HALL
– GOURMET HALL
– GLASS LIFT
LEVEL 2
– CLUB VERANDA
– READING ROOM
– GYMNASIUM
– GAMES ROOM
– SCREENING ROOM
LEVEL3
– GARDEN LOUNGE
GRAND LAGOON
– LAGOON POOL
– POOL DECK
– HAMMOCK ISLAND
– COZY COVE
– PALM ISLAND
– LAGOON JETS
– CASCADING WATERLACE
– SUNKEN LOUNGE
– COASTAL COVE
ONSEN GARDEN
– SALT WATER POOL
– STEAM ROOM
– ONSEN
– ONSEN PAVILION
– ZEN GARDEN
– MEDITATION DECK
– TEA PAVILION
– TEPPANYAKI PAVILION WITH HOT PLATEHYDRO GARDEN
– HYDROTHERAPY POOL
– HYDRO SPA BED
– HYDRO FOOT MASSAGE
– HYDRO NECK MASSAGE
– HYDRO WATER CASCADE
– YOGA DECK
– WELLNESS PAVILION WITH BBQ GRILL
– KIDS’ PLAY
FITNESS GARDEN
– 50M LAP POOL
– AQUA GYM
– FITNESS PAVILION WITH BBQ GRILL
– TENNIS COURT
– FITNESS & PLAY STATION
– JOGGING TRACK
SUN PLAY GARDEN
– PLAY POOL
– SOLAR GARDEN
– WIND SCULTURE GARDEN
– PICNIC SUN LAWN
– SUN PLAY PAVILION WITH HOT PLATE
ECO GARDEN
– COMMUNITY GARDEN
– FITNESS STATIONS
– GARDEN PAVILION WITH BBQ PIT
– ECO CUBE FARM
– ECO-POND
SHOPS
– THE CORNER SHOPPES
(6 shop units on level 1)
– SIDE GATE -
7Good rental potential
Rental potential from the 4 international schools
Ready pool of highly-skilled professional tenants from neighboring business parks
Changi International Airport
Changi Business Park
Pasir Ris Wafer Fabrication Park
Tampines Wafer Fabrication Park
Advanced Display Park
Tampines Regional Centre
Coco Palms condo site plan and floor plan.
[singlepic id=169 w= h=240 float=none]
2 rooms floor plan
[singlepic id=155 w= h=240 float=none]
[singlepic id=157 w= h=240 float=none]
[singlepic id=165 w= h=240 float=none]
Interested in Coco Palms
indicate interest of Coco Palms
Related Products

NEWest – 05区
毗邻新加坡西海岸位于第05街区的商业、住宅两用开发项目。可与永久地契媲美的956年地契。 步行可达金文泰地铁站,紧邻AYE,PIE高速入口。
The Skywoods (23区)
新开发无与伦比的位于武吉知马自然保护区的住宅楼盘。步行可到购物中心以及即将开通的地铁车站。紧邻知名小学以及各种生活设施亦应具有。周边另有6个住宅项目即将推出。届时周边将全部为高档住宅。升值潜力巨大!
LakeVille – 丽湖景 (D22)
LakeVille 丽湖景公寓由著名的MCL Land 开发,位于新加坡西部裕廊湖畔,紧邻Lakeside 湖畔MRT,由6幢16层公寓共675个单元组成。附近知名的儒廊小学更是新加坡西部首选小学。随着裕廊区域规划开发的进一步实施,该区域即将成为集科教、娱乐、工作与休闲生活于一体,富于活力的热点区域。声明
While every reasonable care has been taken in preparing this website and in constructing the models and showflats, the Developer and the Marketing Agents cannot be held responsible for any inaccuracies or omissions. Visual representations, models, showflats displays and illustrations, photographs, art renderings and other graphic representations and references are intended to portray only artist's impressions of the development and cannot be regarded as representations of fact. The property is subject to final inspection by relevant authorities to comply with the current code of practice.
联系方式
- +65 8777 1666
- [email protected]
